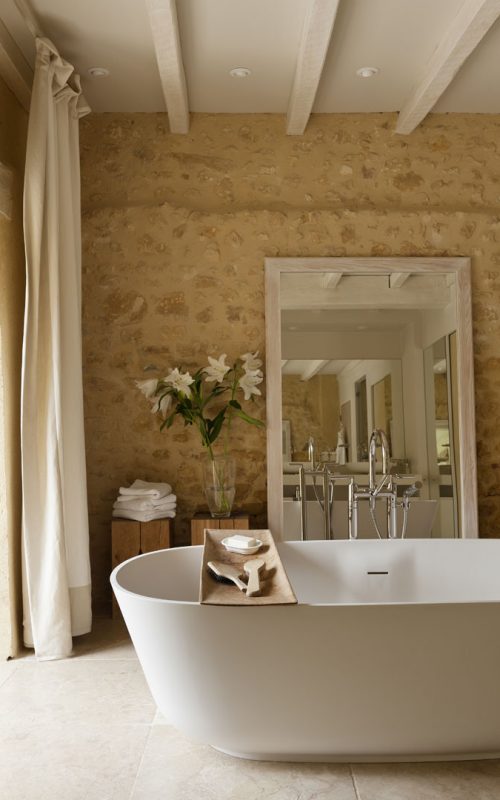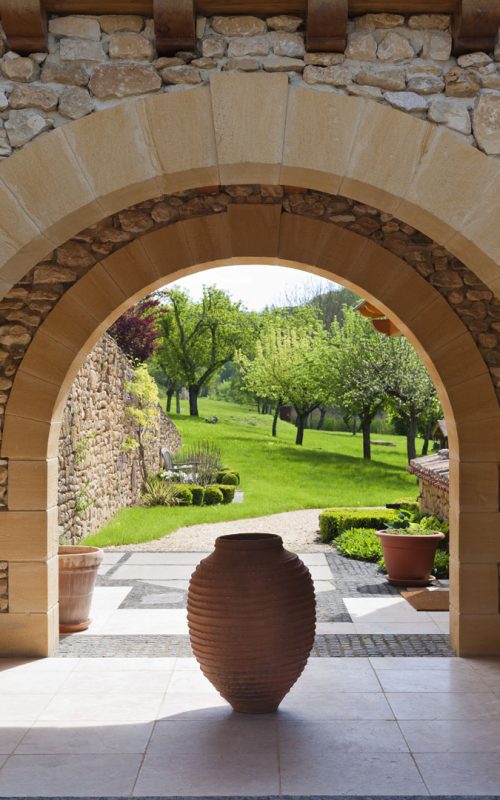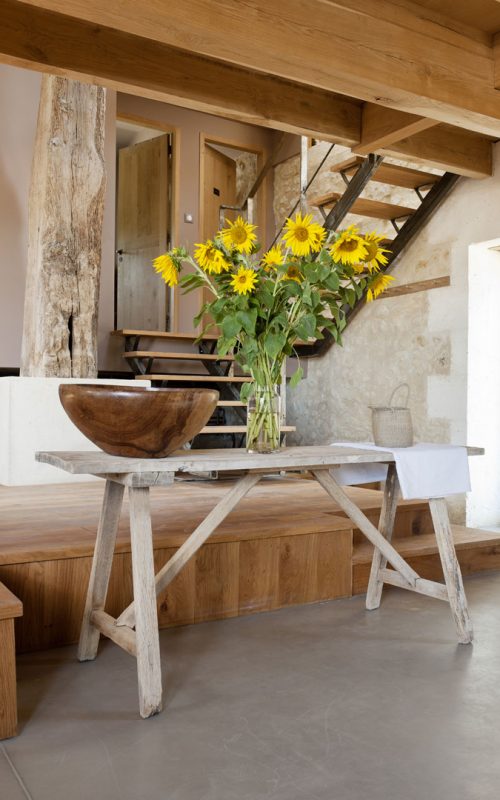Description
The house has been tastefully and solidly renovated. Downstairs there is a fully equipped kitchen, a living room, a separate toilet, a laundry room and a bedroom with an en-suite bathroom (shower, washbasin and WC). A separate entrance leads to a second bedroom with an en-suite bathroom comprising a shower, washbasin and WC.
Upstairs, there is a spacious sitting area on the mezzanine and a third bedroom with an en-suite bathroom containing a bath, shower, washbasin and WC.
When entering the holiday home from the terrace, you will find a laundry room, a toilet and a spacious shower. This is very practical given its location next to the swimming pool. There is another bedroom on the ground floor.
On the first floor, there is a pleasant living area comprising a lounge, dining room and open-plan kitchen. An external staircase provides direct access to the terrace and garden. There is also a second bedroom with an en-suite bathroom with a shower, washbasin and WC.
The third building, which could be subject to further development, has a surface area of no less than 338 m². Plans to convert this former residence and adjoining stables into two gîtes are ready.
Or once renovated, the old farmhouse could serve as the main residence, while the other two houses could be rented out as holiday homes.
There is plenty of space at the rear of this building. If desired, you could create a private garden here.
The land is situated on a plateau and consists of meadows surrounded by trees.
If you are looking for a property with a high-quality, renovated house and a beautiful, two-bedroom gîte, you should definitely come and take a look.
The third building on the estate, which is in need of renovation, offers a lot of potential.
Additional assets include a heated swimming pool, horse pastures, panoramic views and large grounds.
So is the quiet location near a village with many shops and amenities.


