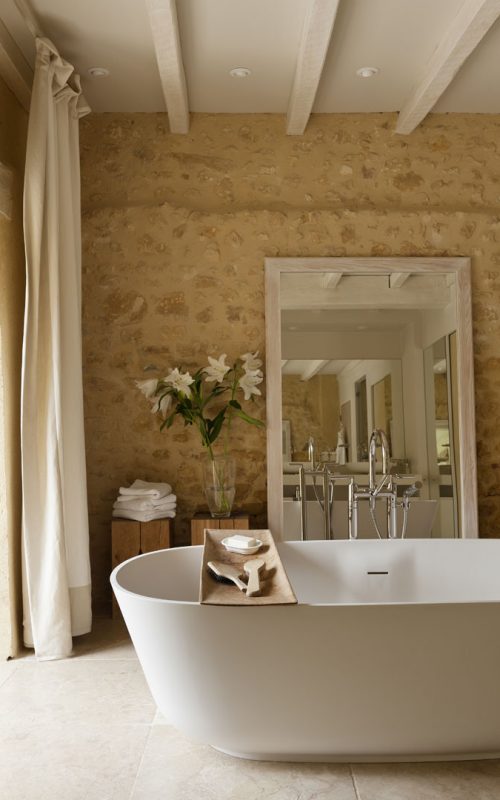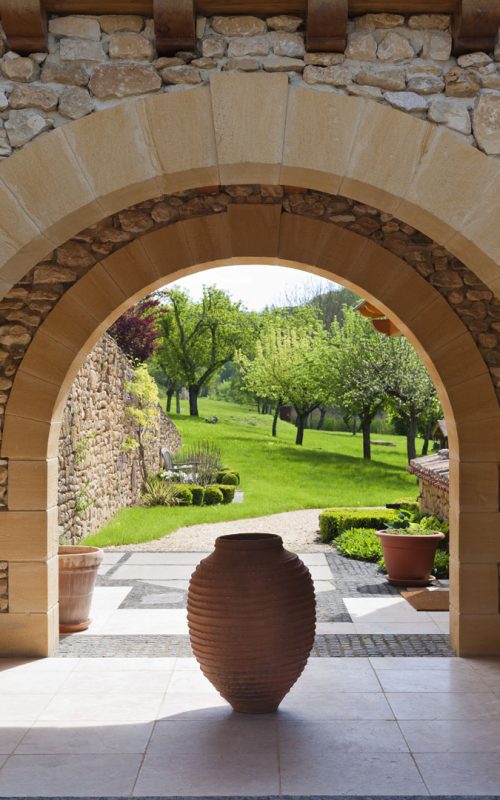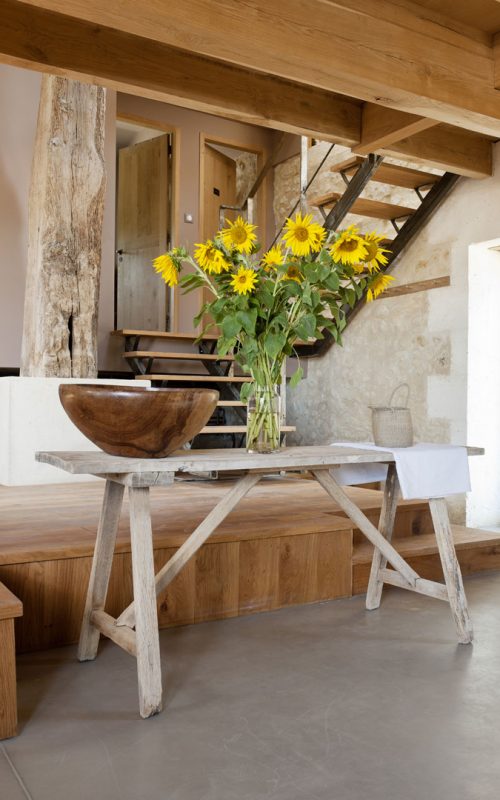Description
A long driveway leads us to this domain. At the end of the driveway is a large parking area for guests. Through a wrought-iron gate, we enter the central courtyard. This courtyard is a pleasant place to sit out thanks to its shady trees. It is the heart of the estate's social life. Guests gather here in the evening for a good meal or a drink.
Main house
Entering the main house, there is a large room on the ground floor with exposed stone walls, a beautiful tiled floor and a wood-burning stove. This is where meals are currently served to guests. To the left is a toilet.
At the back of the house is a large semi-professional kitchen with access to a large wooden terrace. This terrace, out of sight of the holiday guests, offers beautiful views of the surrounding hills. From the kitchen one enters a spacious lounge with wood-burning stove and, on the other side, a bedroom with dressing room and shower room.
A beautiful wooden staircase leads upstairs. From a beautiful landing with sitting area there are two guest bedrooms, both with en-suite bathroom. Further a luxurious and very spacious suite with a private sitting area and with a magnificent bathroom with Italian shower and bathtub.
Downstairs are two large cellars. The first has been finished and serves as a storage room, utility room and laundry room. From there you reach the second cellar which serves as a boiler room and which has access to the outside.
This very spacious house, with its 4 ensuite bedrooms, has been restored with great care. It has oil-fired central heating, two new log-burning stoves, new double-glazed oak windows and a drain micro-station.
Second house
The second house, currently let as a gîte, has an area of 128.5 m2. On the ground floor there is a large living room with lounge and dining room, a fully equipped kitchen, a separate toilet, a storage room with access to a private terrace, and a bedroom with a shower room. On the first floor, there is a spacious bedroom, also with an ensuite bathroom. All in perfect condition with double glazing. The septic tank of this house is also up to standard.
Safari tents
There are two identical safari tents on the estate, each with an area of 50 m2, furnished and equipped with every comfort, which can accommodate 2 to 5 people. They are composed as follows;
- a bedroom with a double bed
- a bedroom for up to 3 people (single bed + bunk bed)
- a fully equipped bathroom with rain shower, sink and toilet
- a living room + dining room
- a fully equipped kitchen, including fridge and microwave.
These unique tents are very popular with holidaymakers. An instant holiday feeling overwhelms you as soon as you enter the terrace and it is nice and cool at night.
Outbuildings
The former tobacco barn, measuring 115 m2, has been converted into a playroom. Next door is a separate workshop of 25 m2. There is planning permission and a drawn-out plan to convert this barn into two gîtes. But there are plenty of other options with this building.
A barn of 300 m2 (former stables) in good condition, with a canopy of 60 m2.
Next to it, another small barn where garden equipment is stored.
A well-kept and wonderfully landscaped garden with exterior lighting all around
Heated, covered saltwater pool 6 x12, with a large terrace around
Jacuzzi
5.3 ha of land, part of which is meadow and part woodland.


