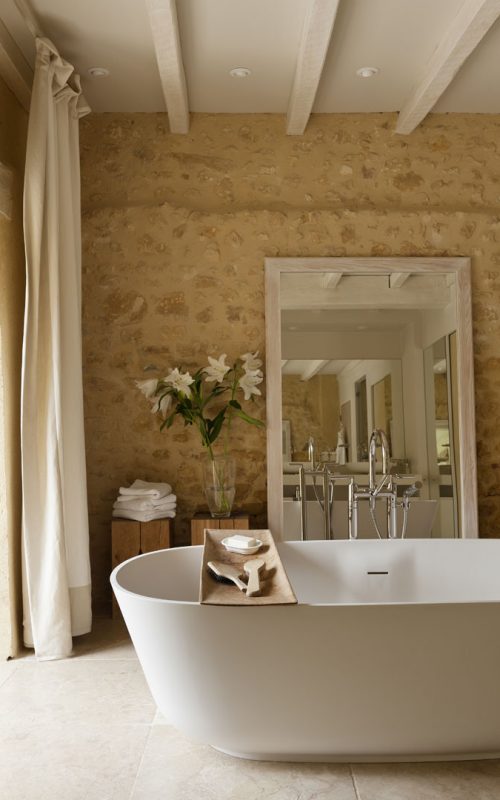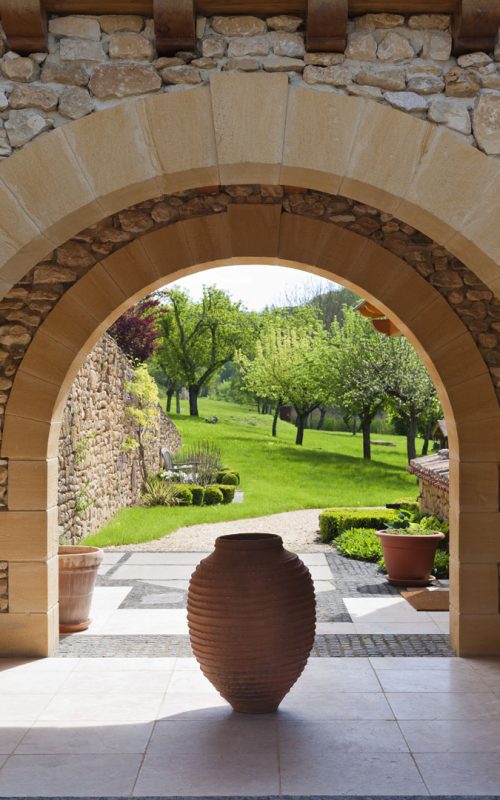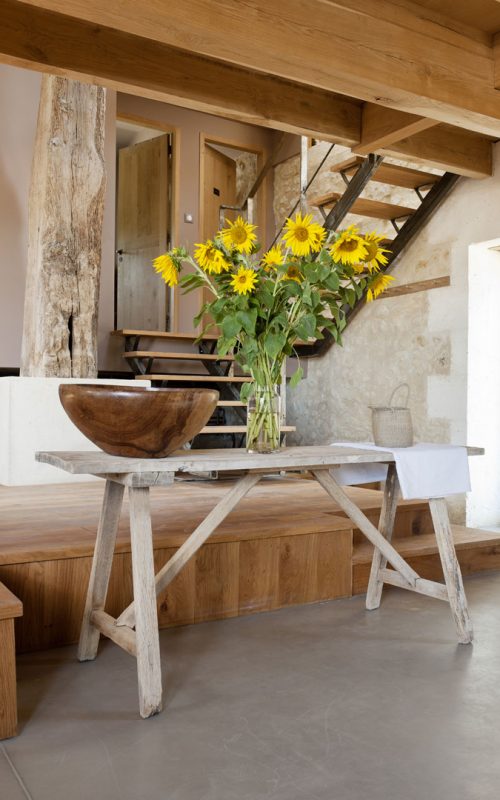Description
On the ground floor of this house that needs some freshening up, there is an entrance hall with a cloakroom. Both in the spacious kitchen and the living area, we find an original chimney with a wood-burning stove. Also on the ground floor are an office, two bedrooms and an individual toilet.
Upstairs, there are currently three rooms (42m2, 18m2 and 18m2), a room yet to be refurbished (possible into an ensuite bathroom) and a bathroom. Two of these rooms open onto the wide roof terrace that offers a view of the peaceful and fish-filled water reservoir.
The attic floor of 70m2 accessible via a fixed staircase can still be converted.
To the front, this property features a 36m2 garage with a 24m2 stockroom/atelier behind.
Attached to the house is the three-storey mill building with its fully intact installation. This fine piece of industrial heritage is overwhelmingly well preserved.
The site has a transformation cabin, which is currently no longer used.
Further on the property a closed hangar of 144m2, a garage building of 72m2 and an open hangar of 134m2. Ideal for those needing storage space.
The 7ha estate, accessed via a private driveway, consists mainly of woodland and a walnut orchard. The rippling water of the waterway that originally powered the mill, is particularly soothing. The lake at the back of the property, which is bordered by trees, creates an idyllic and unique atmosphere.
Located half an hour from Cahors and about an hour and a half from Bergerac and Toulouse airports, in the beautiful valley of the Lot where vineyards, meadows and forest form the setting.


