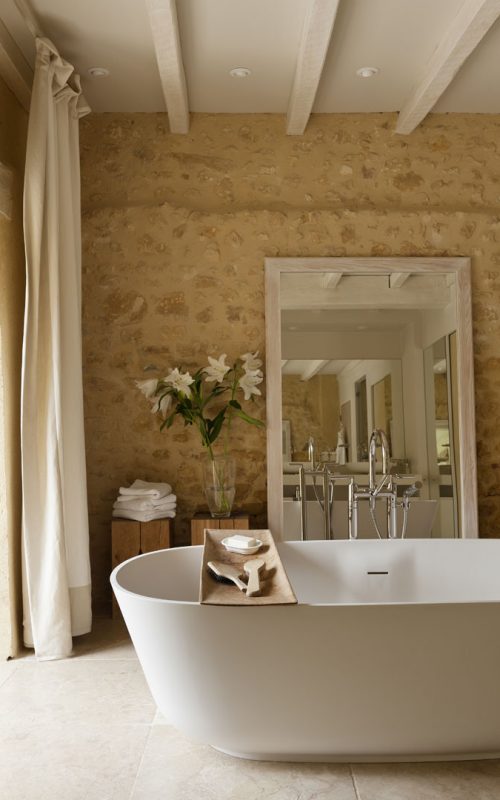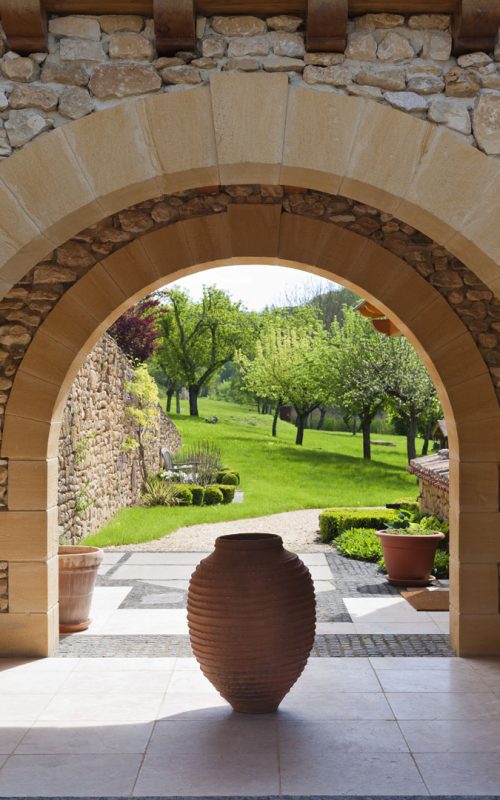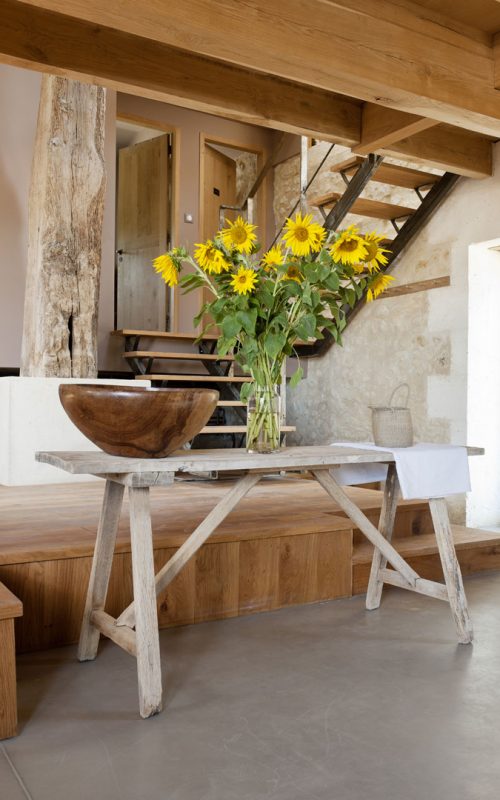Description
On the ground floor of this exceptionally situated house, you pass through the beautiful entrance hall with separate toilet. The beautiful authentic staircase, on which thousands of children's feet walked during the years, was restored and preserved.
Next to the entrance hall is a spacious kitchen with lots of storage space and with a view on the river.
The very spacious living room, with its many windows and French doors in the old stone wall adjacent to the terrace, also offers a view on the river Lot throughout the day.
In the adjoining office room, sliding windows down to the floor also allow you to enjoy the river and the clouds while working.
On the first floor, where the original wooden floor has been preserved, a master bedroom with ensuite bathroom, toilet and dressing room. Further on this floor 3 bedrooms, a separate toilet and another bathroom with double washbasin and a walk-in shower.
On the second floor is an attic of 50m2, currently used as storage space.
Outside there is an access to a cellar of 40m2.
The old playground now forms a magnificent south facing terrace of 250m2 with a summer kitchen and bar.
The roofs are in perfect condition, PVC double glazed windows all around and wooden shutters. There is reversible air conditioning and a thermodynamic boiler.
The plot of 2.7ha is partially fenced. There is a pontoon giving access to the Lot. There is a pond on the property that can be transformed into a swimming pond, if desired.
A unique opportunity for those looking for modern comfort in a remarkable historic building, and who are longing to live on the banks of the Lot.


