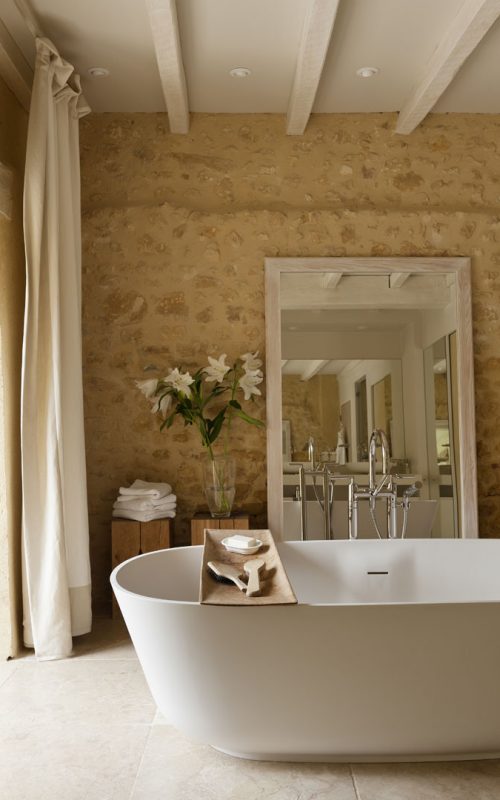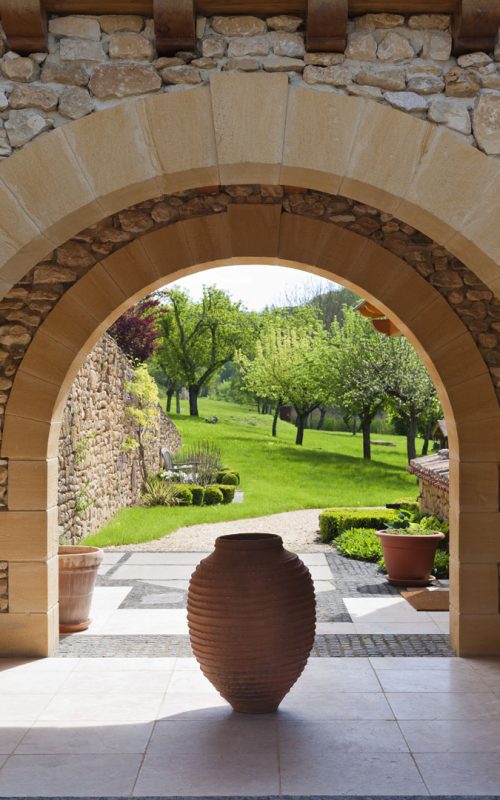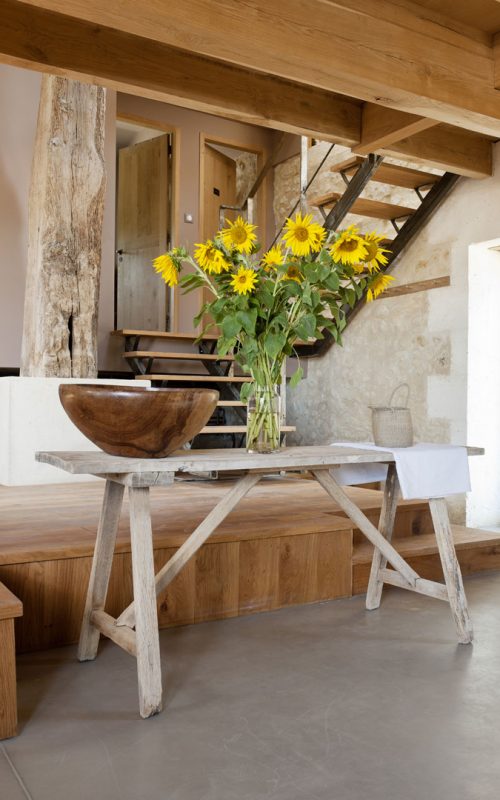Description
In 2009, this was one of the first low-energy homes in the Lot. It was built in consultation with several engineering firms. Everything was considered during construction; solar collector, underfloor heating with heat pump, a high-efficiency wood stove, reversible air conditioning, ventilation system with heat exchanger, double glazing with argon gas filling, insulated roller shutters, water softener ...
The house consists of a spacious, bright living room with wood-burning stove, underfloor heating and reversible air conditioning. A very pleasant space thanks to the great height under the beamed ceiling, generous light and wide views over the surrounding area. Adjacent is a fully equipped open-plan kitchen. On both sides of the living room, sliding windows give access to wooden terraces.
Next to the kitchen is a utility/technical room, which also serves as an entrance hall. There are 3 bedrooms, one of which has an adjoining office, which can be converted into a dressing room or a fourth bedroom. Furthermore, a bathroom, an individual toilet and a second bathroom with shower.
The perfectly maintained enclosed garden consists of a slightly sloping lawn at the front. At the back of the house is a beautiful, well-maintained oak wood of 3000 m2. You will not run out of firewood here. In the wood there is a well-shaded petanque court.
Next to the house is a carport with a galvenised steel roof. A wood cabin provided with water and electricity on the edge of the wood, which serves as a workshop and also offers storage for the garden equipment.
The swimming pool (8m x 4m) with sun terrace has a depth of 1.50m. It was made in concrete and fitted with a new sand filter.


