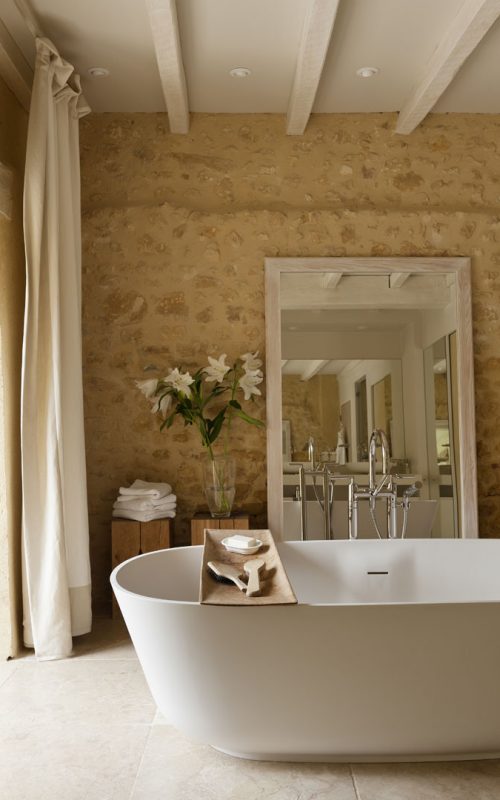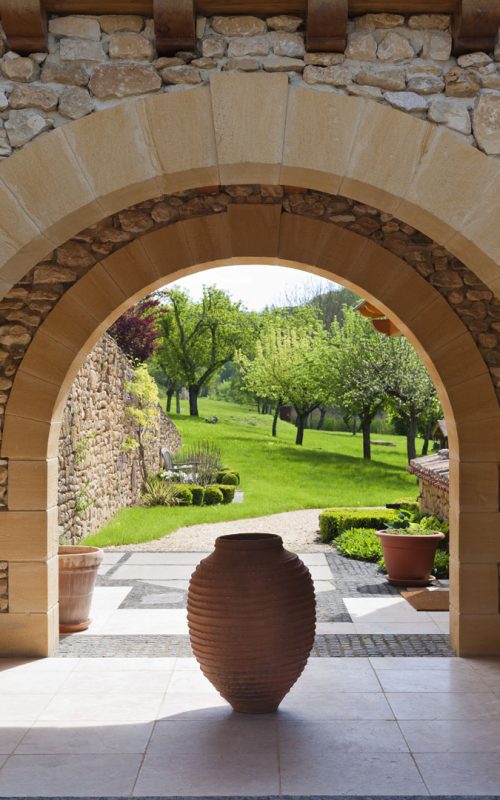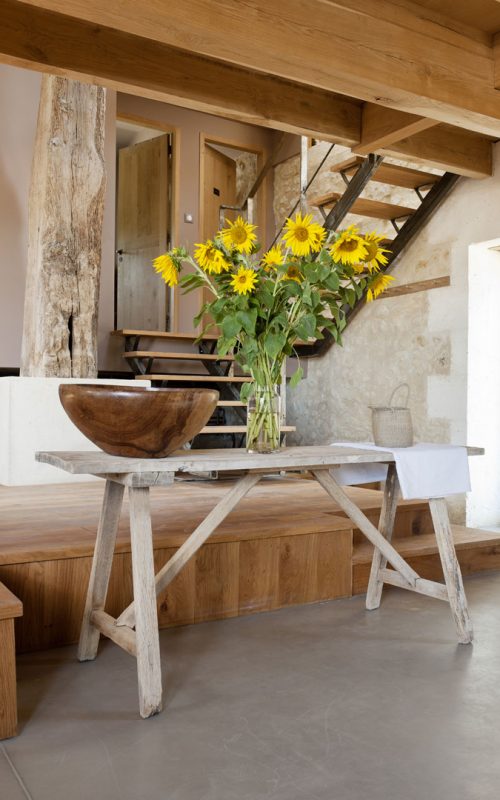Description
In one of the barns of the property, there are two stone bread ovens. In the past, meals served in the house. This explains the spaciousness of the ground floor of this characterful house with a large kitchen, a pantry, a dining room and a very large sitting room with library and adjoining large lavatory.
The lounge, with its high ceilings and exposed beams, has an impressive fireplace with a Polyflam wood burning stove. The dining room also has a beautiful fireplace. French doors lead out to the partly covered terrace.
The kitchen has a 6 burner Falcon stove with double ovens.
Upstairs there are four bedrooms (24m2, 21m2, 20m2 and 12m2), a separate toilet and a bathroom. All rooms have straight walls and high ceilings.
On the second floor, under the roof, there are two more bedrooms (25m2 and 23m2 floor surface), a storeroom, a separate toilet and a bathroom.
This spacious house is heated by a heat pump with radiators.
The pigeonnier, further down the garden, has been converted into a gîte with a store room, a covered terrace, a sitting area with kitchen and a room on each of the two floors.
The swimming pool (5x11m) is on salt and has been fitted with an electric slatted cover.
The largest barn has a floor area of 152m2 with an attic of about 48m2. It houses two garages, a sauna room and the technical room for the swimming pool. There is a porch at the front. The gates to this barn have recently been replaced.
In the middle of the second barn, which dates from the 16th century, there are two authentic bread ovens. This barn also has some storerooms, a hayloft and a canopy on either side. At the front of the barn this canopy can be used as a carport and at the back of the barn there is a terrace with a barbecue.
This very quiet property with lots of surrounding land, a very spacious main house and two large barns in excellent condition offers many possibilities. It is up to you to come and discover it.


