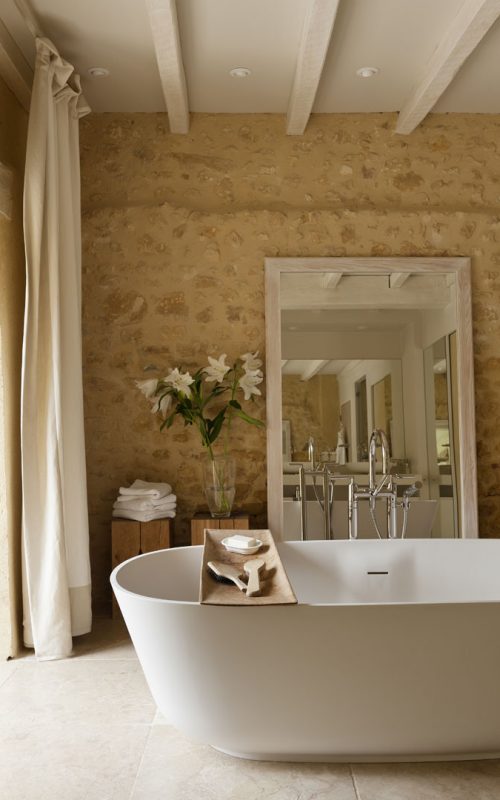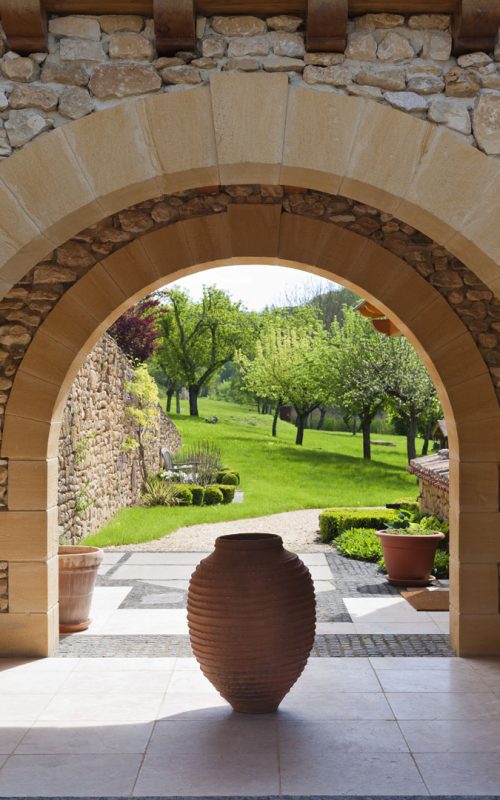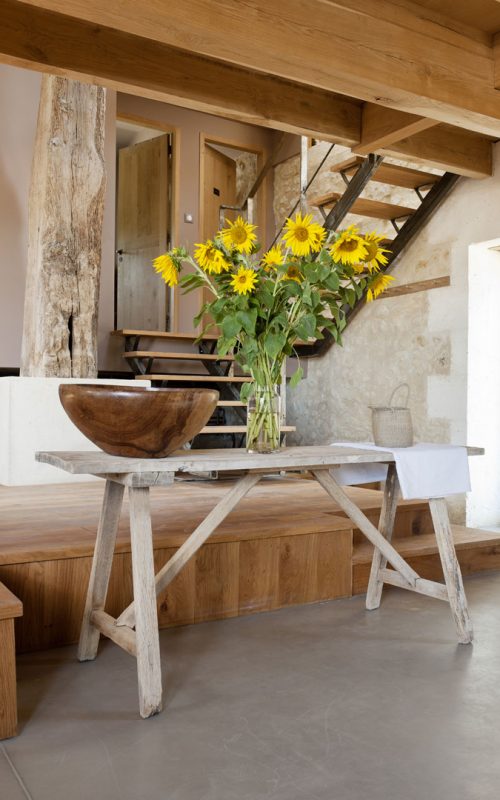Description
Located in a small hamlet consisting of a few houses, this domain was completely renovated by an architect. The main house, with its terraces and swimming pool, offers a magnificent view over the valley. Surrounded by large trees, the Mediterranean-style garden completes this beautiful ensemble.
Through an open barn you enter the domain. A beautiful hall welcomes you to the main building. On the left, the old stable was transformed into a stylish and warmly decorated living room with terracotta floors and a beautiful wood stove. In the right part, there is an open structure with floor to ceiling windows, offering an abundance of light. The big windows on both sides of the kitchen also create light and both these windows open onto the terraces, of which one is covered. In the center of this room there's a fully equipped American kitchen. Furthermore, on the ground floor there is a bathroom and a laundry room with a boiler room.
On the first floor you have four spacious bedrooms, of which two with a private bathroom, and a another bathroom for the other two bedrooms. The mezzanine provides space for a desk. The wooden floors on the first level create a pleasant living environment. The house is in perfect condition and finished with high quality materials. Offering lots of light and space, this is an amazing property. In the garden there is a beautiful swimming pool with its technical space in one of the barns, another barn and a guest house.
Downstairs the gîte includes a living room, kitchen and utility room, bedroom with bathroom and access to the terrace. On the first floor there is another bedroom. Separate oil boiler for the gîte. Large private terrace with balustrade. The front of the gîte is cladded with wood. There is a garage under the terrace with storage space.


