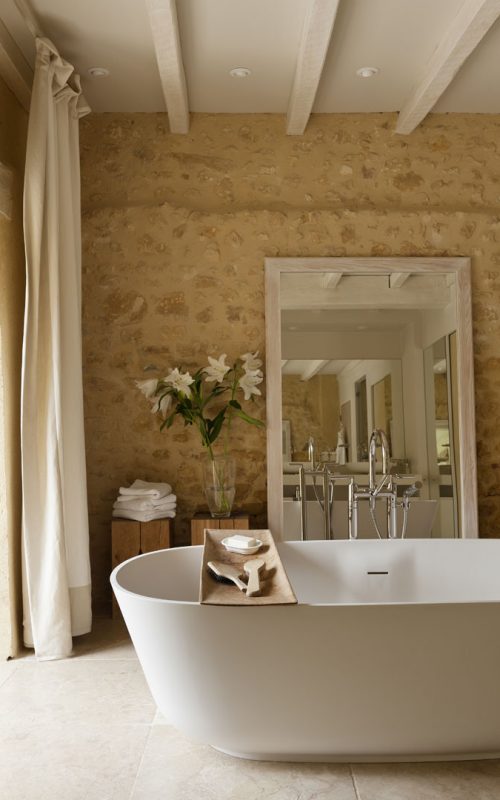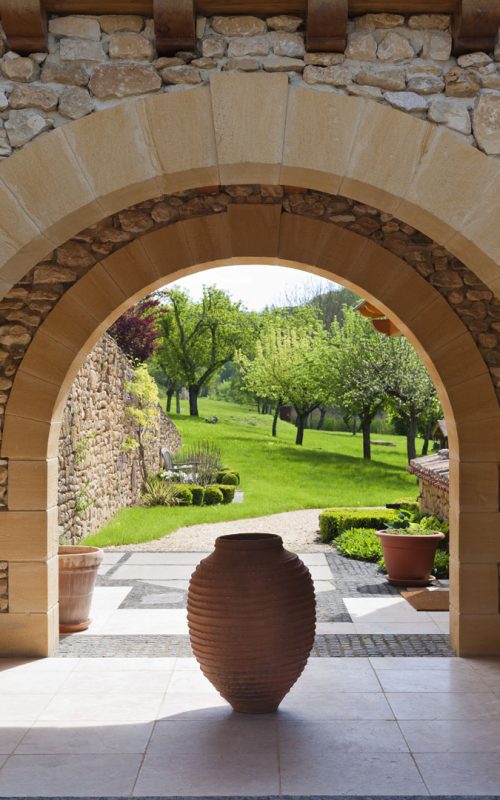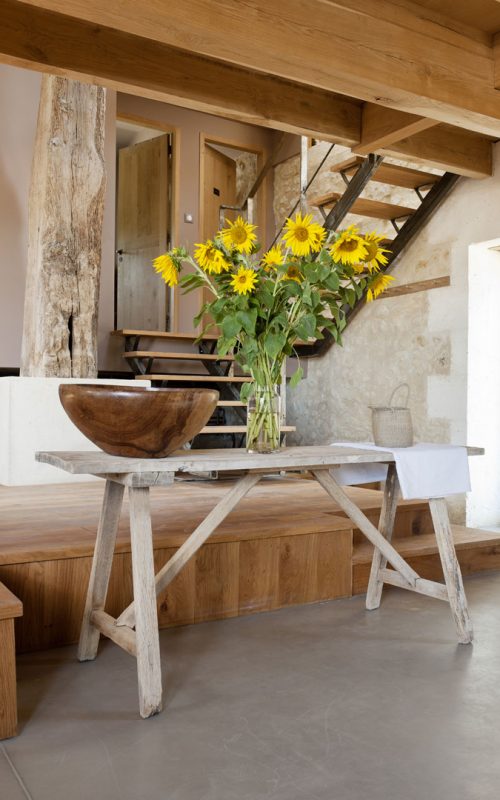Description
The living area to be renovated covers about 257 m². On the ground floor as well as on the first floor nice volumes with lots of light and high ceilings. Many authentic elements such as the original wooden parquet flooring and the elegant wooden staircase can be found. On the second floor there is a generous attic space, also accessible via the staircase.
The annexes adjacent to the house have a surface area of no less than 388 m² divided over 2 floors. In one of these annexes we find a former baker's workshop. Time seems to have stood still there.
All these spaces are accessible from both the inner courtyard and the street side and are also interconnected.
The roofs and walls of both the house and the adjacent outbuildings are in good condition.
In the courtyard we find a water basin fed by a spring all year round.
A barn of 51 m² and an open shed of 97 m² make this property complete.
Three building plots covering 7,212 m² and two forest plots measuring 1,345 m² are included in the price. These are nearby but not neighbouring.
This magnificent ensemble offers tremendous potential. The spacious volumes and the gigantic indoor areas of the adjacent outbuildings allow you to transform this property into a beautiful family home with guest rooms, seminar rooms, a gallery, gîtes, a restaurant with banquet halls, you name it ... almost anything is possible at this prime location.


