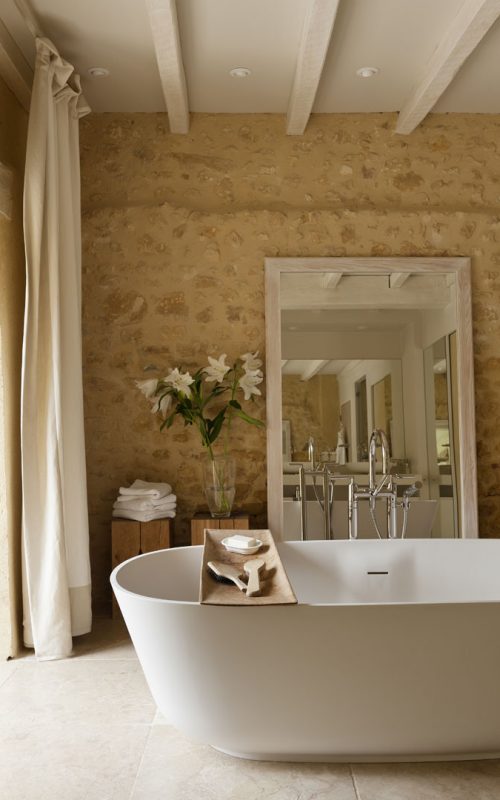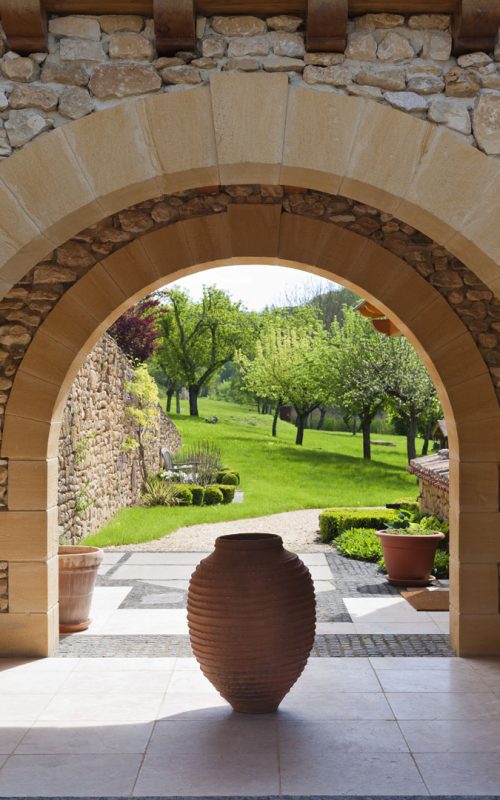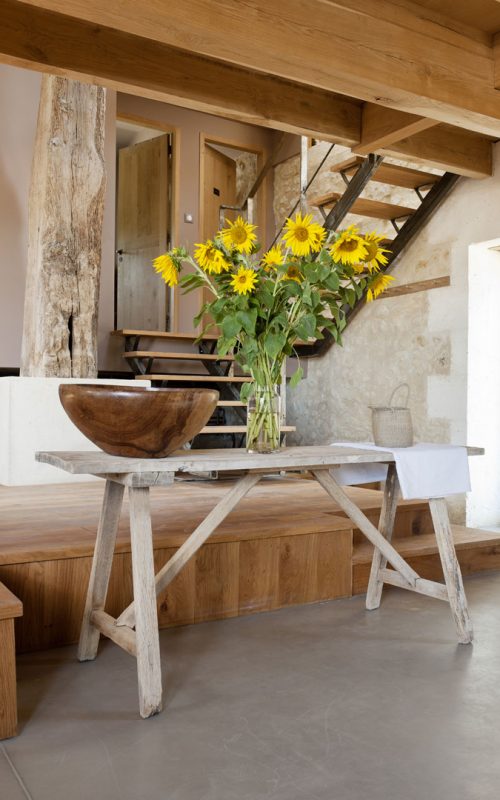Description
From the spacious entrance hall, which features a bench, storage space and a toilet, you can access both the fully equipped kitchen and the living room. The kitchen is exceptionally comfortable and practical, offering abundant storage space, a Falcon cooker, two sinks and a cooking island. The adjoining, vast living room exudes authenticity, boasting travertine floors, natural stone walls, and an atmospheric wood-burning stove.
The spacious veranda, which can be accessed from both the kitchen and the living room, is the favourite spot in the house all year round and enjoys beautiful views of the garden.
Also on the ground floor is a spacious bedroom with an authentic stone sink and an adjoining bathroom with travertine flooring, a walk-in shower, toilet and washbasin.
The first floor comprises three spacious bedrooms, two of which have private bathrooms and one of which has a small office.
The second floor features a cosy TV lounge on the landing, two more spacious bedrooms, and a bathroom with a bathtub, toilet, and washbasin.
The beautifully landscaped garden is an oasis of peace and tranquillity, filled with fruit trees, hedges, flowers and shrubs. Winding paths connect the house to the barns, the gazebo, and the recently constructed, heated, 10 x 4 m swimming pool with a sun terrace, once again made of travertine. Despite its location in the village, the garden is particularly peaceful and secluded, with no neighbours overlooking it and sweeping views of wooded hills.
The property contains three stone barns (104 m², 70 m² and 20 m²), offering a variety of potential uses. Two of the barns also have an exit to the street. It is possible to convert each barn into a second floor. The barns can also be turned into beautiful guest houses if desired. The largest barn could also be used for professional purposes.
The property is just a few minutes from a lively village with shops, a supermarket, schools, a medical centre and restaurants.
Come and discover the space, authenticity and comfort of this imposing mansion. A visit is definitely worthwhile!


