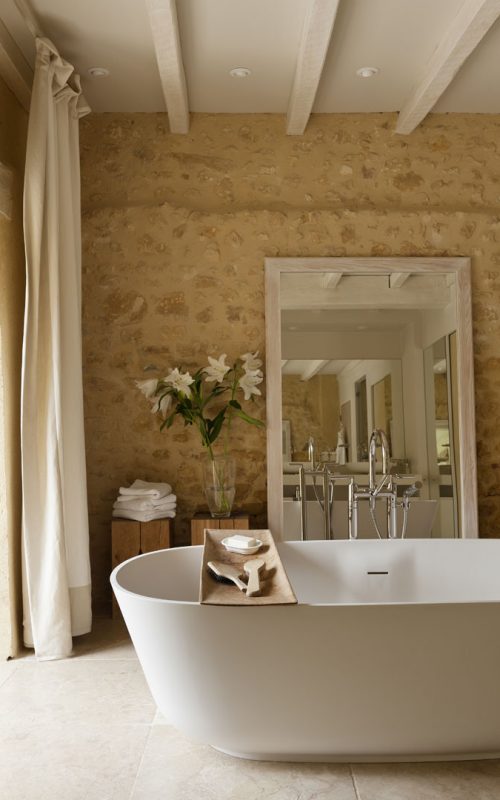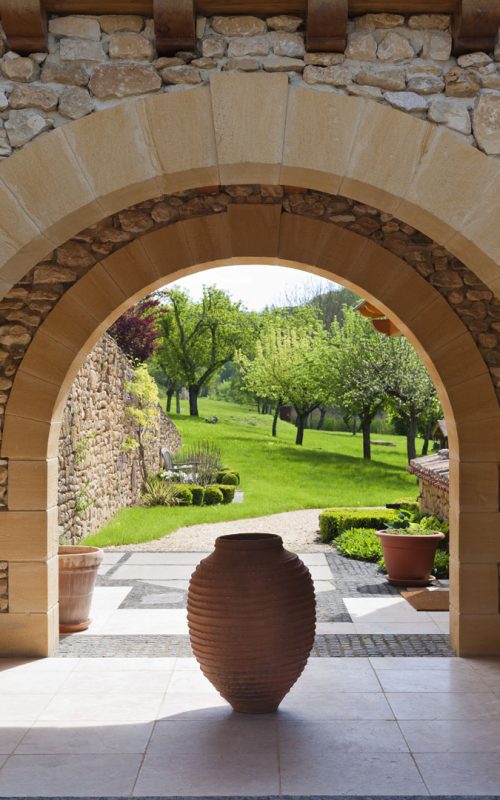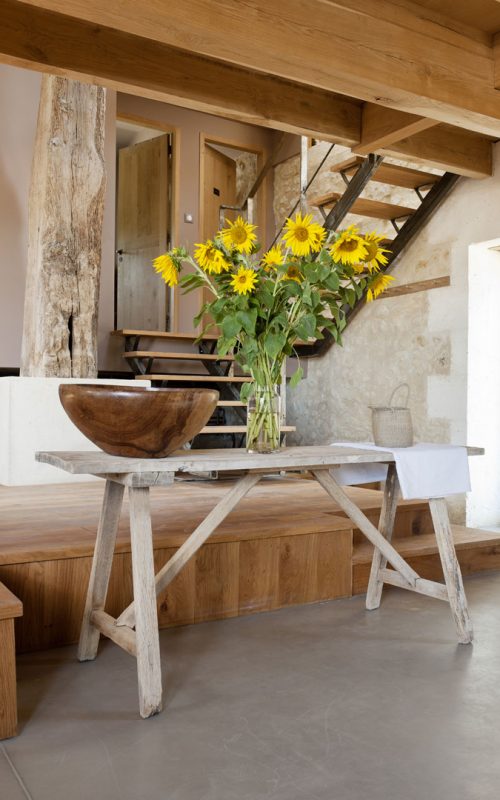Description
The house has been tastefully restored while retaining many authentic elements. Via a covered space of no less than 70m2 with an outdoor kitchen, you reach this house. This covered terrace offers everything you can possibly want during the summer months.
We enter the house through a spacious fitted kitchen. An original stone staircase leads us further into a beautiful loungeroom. The stylish country décor (parquet flooring and fitted cupboards) and beautiful light create a warm homely atmosphere.
Next to the lounge, we enter a bright dining room/office where a mezzanine area creates a spacious feeling. Both here and in the kitchen there are wood-burning stoves.
The staircases in the dining room and in the entrance hall lead to the first floor with a mezzanine, two bedrooms and a nice bathroom (Shower / toilet / double sink).
On the other side on the floor is an additional living space, also accessible via the outside stone staircase. Here a fireplace provides additional heating and atmosphere. Adjacent to this living space there is a bathroom, a bedroom, dressing room and on the mezzanine another bedroom. This part can be closed off from the rest of the house, offering possibilities for running a bed and breakfast or for friends and family to stay overnight.
In the garden, a large open barn offering a lot of space on both sides, with a workshop area and 5 horse boxes. Next to the vegetable garden a 30m2 greenhouse and a second open barn that houses a space at the back with a kitchen, toilet and shower.
The swimming pool, with its terrace surrounded by the beautifully landscaped garden, measures 6X12m. Next to the terrace a wooden pool house with canopy and a jacuzzi. A few metres further on, another wooden chalet has been converted into a friends' accommodation.
Around the buildings and the garden, there are several horse meadows, one of which has a paddock. The meadows are bordered by trees. This idyllic setting is a good place to live.
Located 15 minutes from the commercial zone of Montayral and also a 15-minute drive from Montaigu-de-Quercy. Villeneuve-sur-lot is half an hour away, Agen with its TGV station 50 minutes. Bergerac airport can be reached within an hour.


